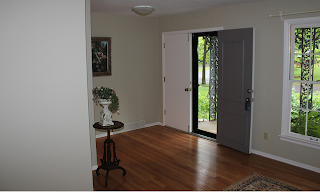Once we entered the house, we came to learn that it's actually referred to as a "Mid-Level", "Multi-Level" or even a "California Style" house - although I still haven't found any substantial information to back that last moniker
Basically, where a traditional "Split Level" opens up on a platform of sorts with the option to walk up or down to living spaces, this house does have a true main floor...and second floor...and lower level...and finally a basement. It's actually very similar to putting two, two-story homes side by side but slightly offset, so there's just a small amount of stairs (8 to be exact) between each floor.
Our front door opens up to the living room, which flows into the kitchen and then the dining room.
No split platforms here! Also, these pics are from the initial walk thru.
And the short hallway off the front door runs into the kitchen, passing a short set of stairs going to up to the second floor or down to the den.
Don't worry, the wall color is/was painted and the floors are/were redone! Let's not talk about the closets for now. Ick town.
The kitchen has a back door out to the backyard (a sweet little dutch door actually!) and the lower level - what we're referring to as the den/fourth bed level - has just that, a fourth bedroom, another bathroom and a huge living space with fireplace. The best part about that room? The sliding doors out to the patio of course!
Because of the many different levels, we needed a look to pull everything together. More on the specifics, and fun before and afters next week, but here's some inspiration photos.
Follow me on pinterest here: http://pinterest.com/kemxv8/
Because of the many different levels, we needed a look to pull everything together. More on the specifics, and fun before and afters next week, but here's some inspiration photos.
Have a fabulous weekend - back with a post on how (hopefully) productive we were over the weekend on Monday!
xoxox,
KC






No comments:
Post a Comment