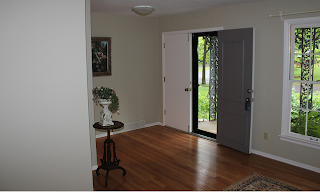We Newly Cornwells are the product of watching MUCH too much HGTV.
In searching for a house to call our home, we often found ourselves bantering back and forth, mocking the intros you see on Property Virgins, Househunters and My First Place, while getting ready in our tiny, singular bathroom.
D: as he pushes his way through the bathroom door and vies for some precious real estate in front of the bathroom mirror: "This young couple has outgrown their small rental home, and is looking for one thing and one thing only: space space space!"
Not to be outdone, I often followed with: "She needs room to get ready and a place to unwind and watch her shows, while he needs a place to watch the hockey game and study for his MBA." in between pushing Dan so I can both open the tiny mirror cupboard to get deodorant and actually apply some mascara.
Obviously this situation could be fixed by us staggering our wake up times, but we are both chronic snoozers and clearly just like to complain.
No matter the banter, we always joked that the "end shot" would definitely be our poor black lab Emma, standing outside of the bathroom, knowing she couldn't possibly fit as well, wagging and waiting for something, anything! "Even Emma needs more space to take naps, play with her toys in secret, and be lazy."
Emma doing her thing, which is mostly just sleeping.
Our list of wants was much bigger than the actual needs - isn't that always the story.
NEED:
- 3 Bedrooms
- 2 Bathrooms
- At least 1 Car Garage
- Decent sized kitchen
- Decent sized living spaces because we entertain ALOT (and preferably two living spaces, either family and basement or living and family)
WANT:
- 4 Bedrooms
- 2 Bathrooms (updated, or semi updated aka no pink tile)
- 2 Car Garage
- Room for a garden + real backyard space
- Fenced Yard
- Awesome Kitchen (make my heart SING!)
- Wood floors throughout
- Updated interiors
- Updated windows
- Newish roof (not interested in shelling out 15K right away, thanks)
- Wood Burning Fireplace - had one, loved it!
- Open concept plan - again with the entertaining
- Pool - I'm a Texan, so its in my blood
- Equidistant to my work and D's
- Close to a grocery store - there goes that County thinking and our uncoolness; we don't want to have to go far for our cheetos and milk!
- Nice neighborhood with sidewalks for Emma
Our new abode in Kirkwood fits the needs + most of the wants. We lucked out with not only 4 bedrooms, but also 3 bathrooms. I'll share the below, haunting image with you now.
This lovely scene is what we happened upon the first time we saw the house. The owner/realtor put it up as an April Fools joke. Creepster.
Thankfully, our 3 bathrooms are all freshly updated, and while not necessarily the style I would have selected if we started from scratch - see below beautiful penny tile - I'm secretly happy that they are new and updated enough that we can't in good conscious touch them for at least several years. That leaves more money for the Kitchen, which is a whole 'nother story.
xoxo,
KC
























